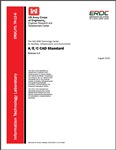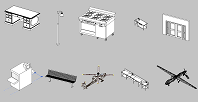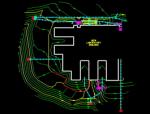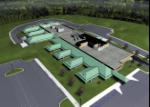
The Center is pleased to make available the latest release of the A/E/C CAD Standard. This release takes into account changes in the U.S. National CAD Standard V6 document, as well as additions/changes/deletions requested by tri-service personnel.

The USACE BIM Object Library (UBOL) is a catalog of BIM objects that were submitted to the CAD/BIM Technology Center by various USACE districts. The intent is that this library consist of generic objects; therefore, manufacture specific objects weren’t included in this resource. The purpose of the UBOL is to act as a tool for USACE team members to be able to review the information within each BIM object. The objects can also be downloaded so that team members can see how a particular object functions in a project environment. As the information within each BIM object is updated and standardized, then this tool can be utilized by USACE team members to review those changes.

CAFM software provides the facility manager with the administrative tools and the ability to track, manage, report, and plan facilities operations. CMMS is software that is used to schedule and record operation and preventive/planned maintenance activities associated with facility equipment.
(Source: Whole Building Design Guide overview of CAFM and CMMS)
The CAD/BIM Center's new website is designed to meet the industry standard for "three clicks and you are there" to end frustrating searches for information. All general information can be accessed through the top information bar. Technical information is accessible through "Jump To" buttons on the left. Each "Jump To" button takes you to the most requested information in three easy clicks.
Give the site a spin and download the latest CAD/BIM Center products.

Building Information Modeling (BIM) is the latest technology to offer significant improvement in the speed, cost, and quality of facility planning, design and construction, and operations and maintenance. One eloquent description of BIM is an Intelligent Simulation of Design Intent. In more practical terms, the potential of BIM stems from its value as an interchange mechanism between the tools used to perform the various functions of the AEC industry (standards) and the ability of computational tools to manipulate the model directly, with or without human intervention (computable). In a typical BIM-enabled process, the data model serves as the principal means for communication between activities and professionals.

Computer-Aided Design (CAD) is a technology used in the design of structures, sites, and machines (just to name a few). CAD replaced hand drafting as the preferred method of designing during the 1990's. For visualization, CAD files can be created in either 2-D or 3-D, enabling the use of fly-through technology for viewing designs before they are constructed. CAD is a vital part of the BIM process in that extractions produced from BIM rely on CAD processes for generating construction documents.
| AutoCAD Files | |
| 2D Templates, Blocks, Plot STB file, Block Files: | |
| 2020 AutoCAD 2D Files.zip | |
| AutoCAD Bordersheets: | |
| AutoCAD 2013 CAD - ANSI-D, ANSI-E: | |
| USACE BORDERSHEETS.zip | |



