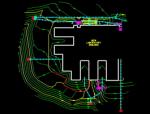CAD LINKS
A/E/C Standards
CAD Details Library
US National CAD Standard
CAD
Computer-Aided Design (CAD)
Computer-Aided Design (CAD)

|
|
Enlarge: 1058 x 807 |
Computer-Aided Design (CAD) is a technology used in the design of structures, sites, and machines (just to name a few). CAD replaced hand drafting as the preferred method of designing during the 1990's. For visualization, CAD files can be created in either 2-D or 3-D, enabling the use of fly-through technology for viewing designs before they are constructed. CAD is a vital part of the BIM process in that extractions produced from BIM rely on CAD processes for generating construction documents.
Documents
| AutoCAD Files | |
| 2D Templates, Blocks, Plot STB file, Block Files: | |
| 2020 AutoCAD 2D Files.zip | |
| AutoCAD Bordersheets: | |
| AutoCAD 2013 CAD - ANSI-D, ANSI-E: | |
| USACE BORDERSHEETS.zip | |



